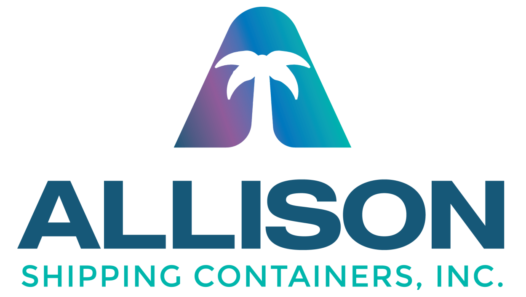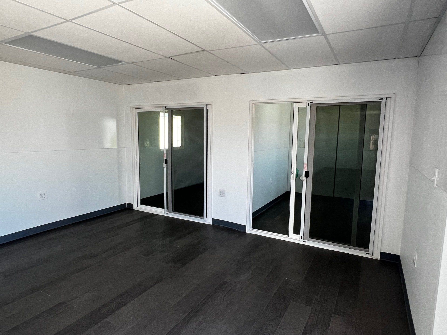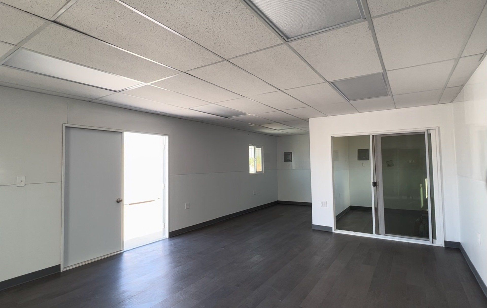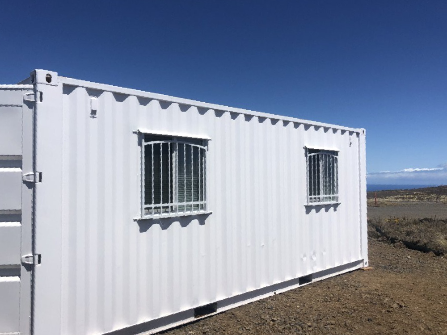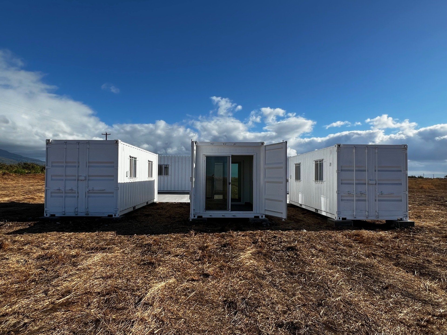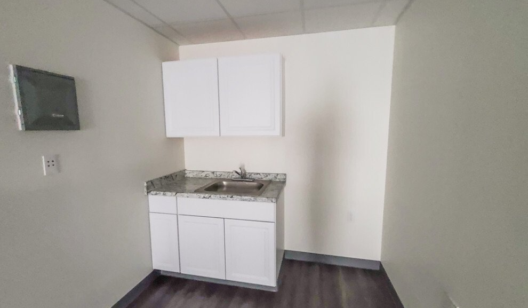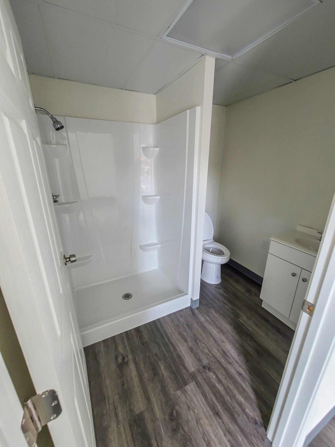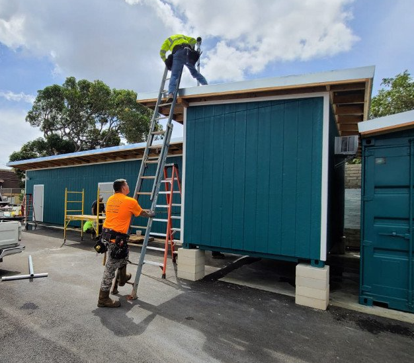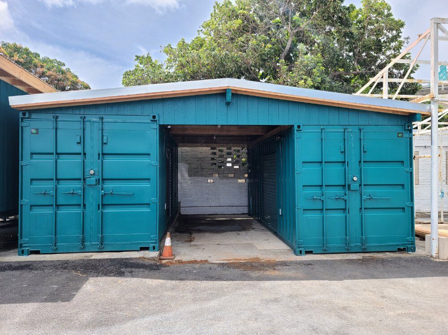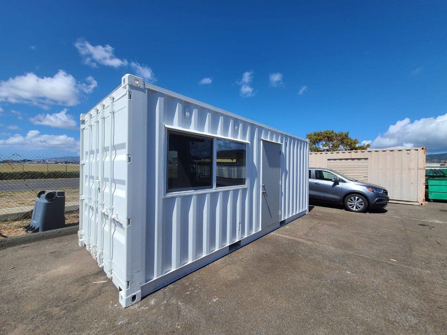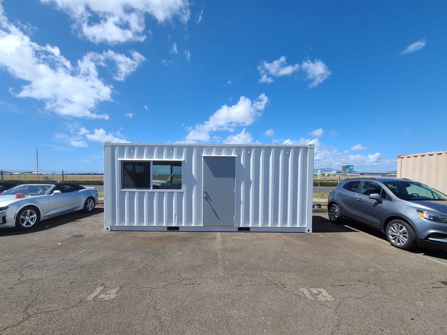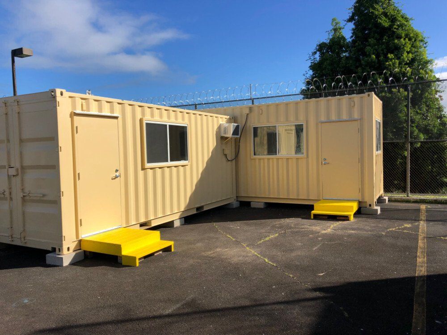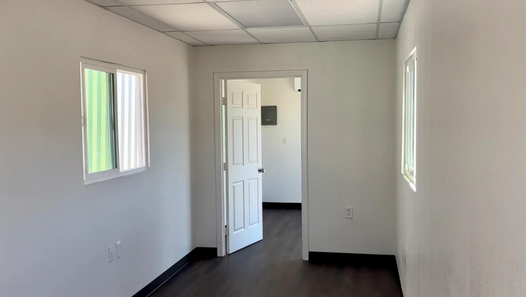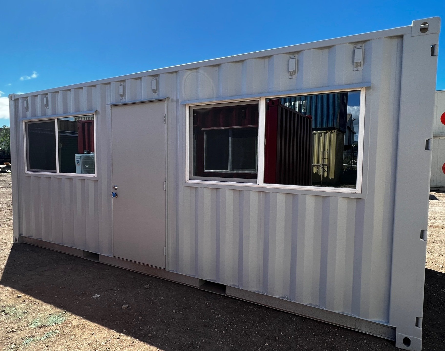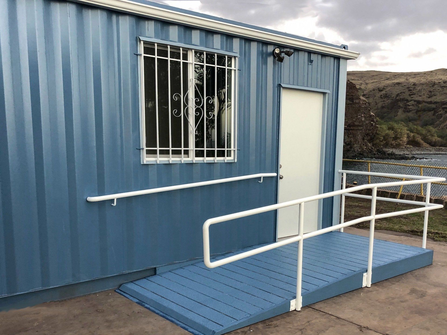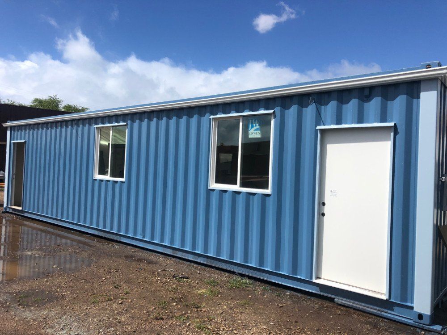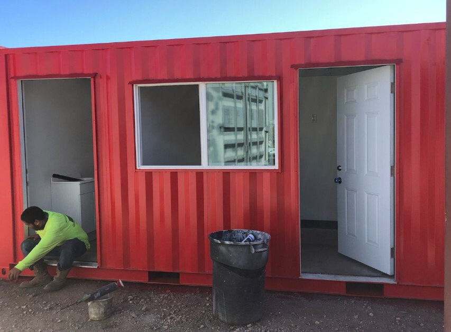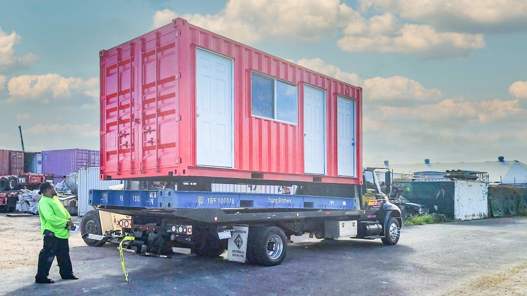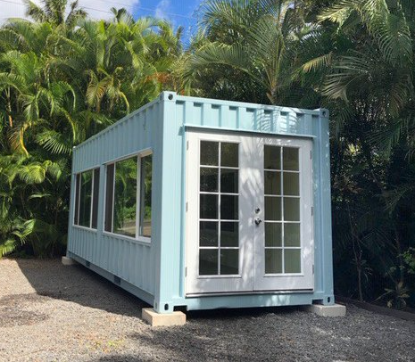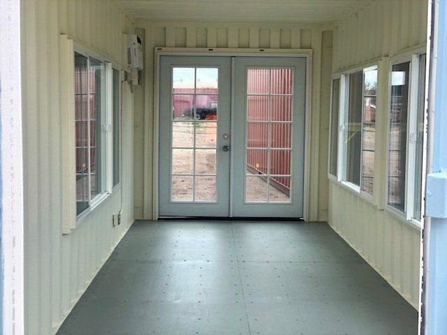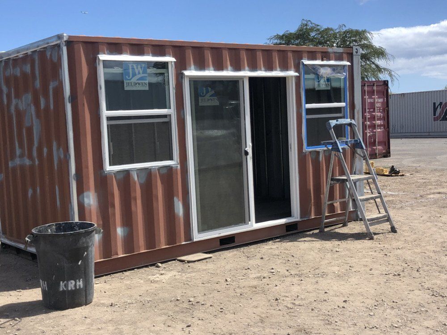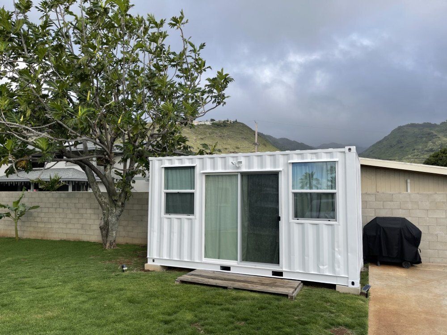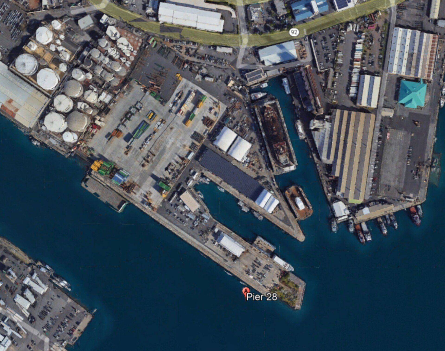Shipping Containers Case Studies in Hawaii
BayWa r.e. Solar + Storage Projects
BayWa r.e. Power Solutions provides renewable energy solutions that reduce carbon footprints and decrease energy costs. Subcontracted to work on a large solar energy project in Waikoloa on the Big Island and central Maui, BayWa needed temporary office space and a large conference room on both sites to execute the large-scale projects.
BayWa contracted Allison Shipping Containers, Inc. to build four 20' offices and one larger 16' x 40' office for both job sites to facilitate meetings and collaboration between team members. For the larger office, Allison joined two shipping containers together and created four private 8x10' offices, leaving an open 16' x 20' conference room open in the center. The partition walls for the individual offices were made with sliding glass doors to create an interior which fosters open communication.
BayWa heavily relies upon whiteboards for their planning, so instead of using traditional drywall, we used melamine, or white board panels, to cover the top half of all of the walls in the offices.
We installed security bars on the windows and exterior floor lights for security.
City and County of Honolulu Kapahulu Coning Yard
Allison Shipping Containers was awarded a contract to build an 8 x 40' shipping container office, an 8 x 20' locker room bathroom unit, and two 8 x 20’ storage containers for the City and County of Honolulu's Kapahulu contraflow coning yard.
The storage facility consists of two 8’ x 20' shipping containers with rollup doors and a gable roof spanning the two shipping containers which were spaced around 8’ apart, providing a covered area between the two containers.
The 8’ x 40' shipping container office is insulated and finished with drywall, high traffic vinyl laminate flooring, a kitchenette with sink and space for a fridge, and climate controlled with a mini-split air conditioning system.
The 8’ x 20’ locker room bathroom facility is also climate controlled and had a toilet, vanity sink, and 4'x3' shower with hot water.
All of the units have external security lighting, roofing systems, and are clad in T1-11 siding to provide a polished look.
Break Room for Hertz Rental Cars
Hertz Rental Cars in Honolulu contacted Allison Shipping Containers, Inc. to replace a dilapidated mobile office trailer they had bought from a leading modular office trailer company to use as a break room for workers on their rental car parking lot.
We've actually had several companies contract us to replace prefab office trailers that are falling apart. One logistics company in Kapolei called us desperate because a storm literally blew the door off their office trailer. While many prefab office trailers look similar to shipping container offices, if they aren't made from ISO shipping containers they simply will not have the same long lifespan that a shipping container office does. After all, a shipping container is structurally engineered to withstand hurricane force winds, rain, and transportation through 50 foot waves.
Hilo Community Correctional Center Temporary Offices
The Hawaii Department of Public Safety asked Allison Shipping Containers to build 20’ and 40’ temporary office spaces for the Hawaii Correctional Center in Hilo. The correctional facility is undergoing renovations to help with the overcrowding issue so they needed temporary offices to so they could keep working throughout the construction. The 40’ office has a large office space for multiple workers, and a smaller private office with a storage closet in between. Both the 20’ and 40’ offices are outfitted with lots of windows, vinyl laminate flooring, insulation, drywall, air conditioning, electrical outlets, internet data ports, LED lighting to create a cool and comfortable work place. The containers are joined in a T-shape to allow easy collaboration between the two units. When the construction is complete, the offices will be moved to a new location where they can be utilized for another purpose.
Portico Group Job Site Portable Offices
When the Portico Group, a Seattle-based company, was contracted to do a construction project on Oahu's Joint Base Pearl Harbor-Hickam, they needed offices on the base to manage their operations. Allison's Shipping Containers, Inc. was able to deliver two 20 foot deluxe shipping container offices, one with a bathroom, in less than six weeks. The office spaces allowed the Portico Group to hit the ground running with comfortable and efficient work spaces on their job site.
40' Office for Department of Transportation at Kaumalapau Harbor
Allison Shipping Containers was honored to win a public bid to build a combination office storage unit for the Department of Transportation, Harbors Division Maui District Harbor Agent who oversees operations at the Kaumalapau Commercial Harbor on Lanai. The harbor agent needed a secure office on the ground at the harbor to perform critical functions such as assigning berths, regulating movement of vessels in the harbors, monitoring safe and efficient use of harbor properties, and inspecting and maintaining harbor facilities and equipment.
The 40' shipping container was modified to include an office area with four windows, an entry door with ADA ramp, electrical outlets and phone/internet ports, and a mini-split air conditioning system with the condenser mounted on the outside of the container for portability.
The exterior of the container was outfitted with a gutter system and security flood lights.
Shelton's Auto Masters Two Bathrooms and Office Space
At the height of the Covid-19 pandemic, Shelton's Auto Masters, a full service automotive repair shop in Kahului Maui, approached Allison Shipping Containers, Inc. to build a shipping container office unit with two bathrooms to enable them to have clean and comfortable COVID compliant restroom facilities on Maui.
While Shelton's Auto Masters didn't have immediate plans to relocate the restrooms, it made sense for the business to invest in a space that could be transported to a new location in the future should the need arise.
Tree Farm Worker Housing
A tree farm on the Kona side of the Big Island needed worker housing for two of their married employees to stay because it was such a long commute to their property. The couple was unable to find anything to rent close by, so the caretaker home enabled them to spend more time at work. The farm owner also felt relieved knowing there would be people living on the property as he had already experienced two thefts.
Art Studio
An artist contacted Allison Shipping Containers to build a 20' art studio with lots of windows to let in as much natural light as possible.
We started with a 20’ shipping container and installed four large 8'x4' windows and French patio doors at the end.
To make it fully functional, we installed electric for overhead lights, four outlets, and air conditioning to keep it comfortably cool.
The floor was sealed and painted with epoxy paint so it would be durable and easy to clean. The interior container walls were textured and painted white for an open feel.
We think it turned out beautifully.
Backyard Office
A young couple suddenly required to work at home during the COVID epidemic asked Allison Shipping Containers, Inc. to build them a backyard office. They needed a place to work efficiently from home and didn't have enough room in their house.
They wanted the office to be 8' x 15' feet so they didn't need to worry about getting a permit from the City and County of Honolulu. (You're allowed to have a 120 square foot storage shed on residential property without getting a permit.)
The couple wanted to keep costs down by doing a lot of the work themselves, so we started with a 40' used shipping container, cut it to 15 feet, end-capped it, and installed a sliding glass door and two windows to provide the space with lots of natural interior light. We welded on the interior studs and they added insulation, hung the drywall and did all of the interior finishing work themselves.
The final project looks great!
5-Container Wide Office for Sause Bros
Sause Bros Inc., one of the most established ocean cargo companies in the U.S., contacted Allison Shipping Containers because they need to move out of their existing office facility, but their new facility was going to take some time to build and they couldn't afford any break in operations.
Allison inspected their existing facilities and designed a 5-container 1600 sqft floor plan to match their needs. The floor plan consisted of an open dispatch office, large conference room, 8 private offices, copy room, IT room, large storage closet, kitchen, 3 bathrooms--complete with a mini-split AC system and data ports.
After we complete the individual 40' shipping container builds at our manufacturing facility, we'll deliver them to the pier in Honolulu and join them together as unit.
